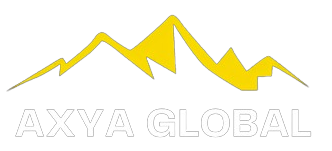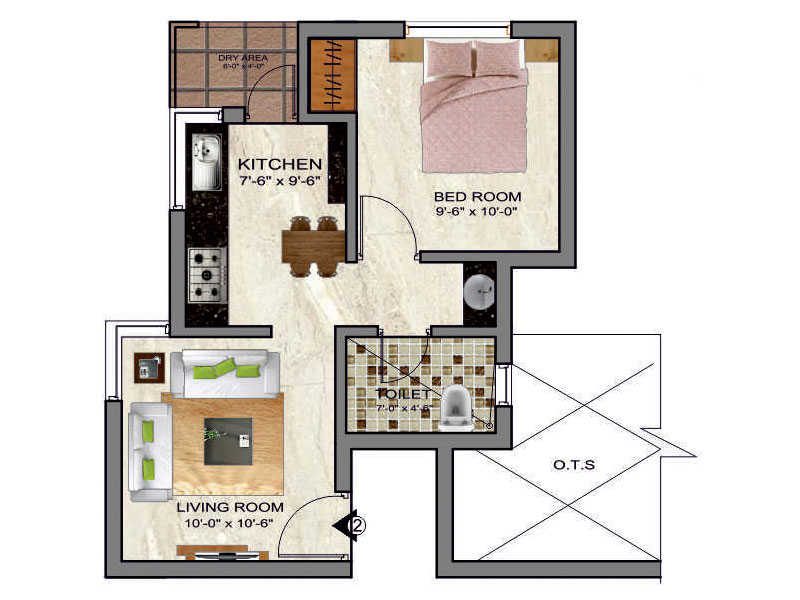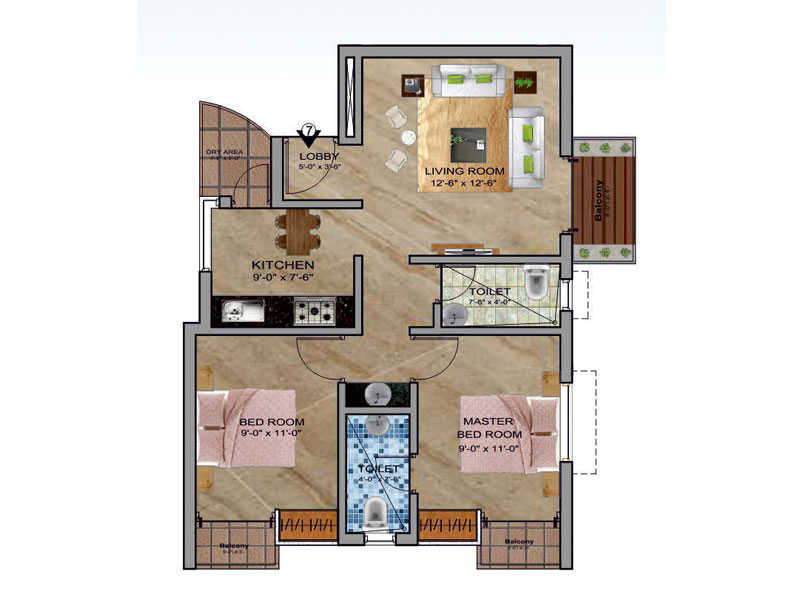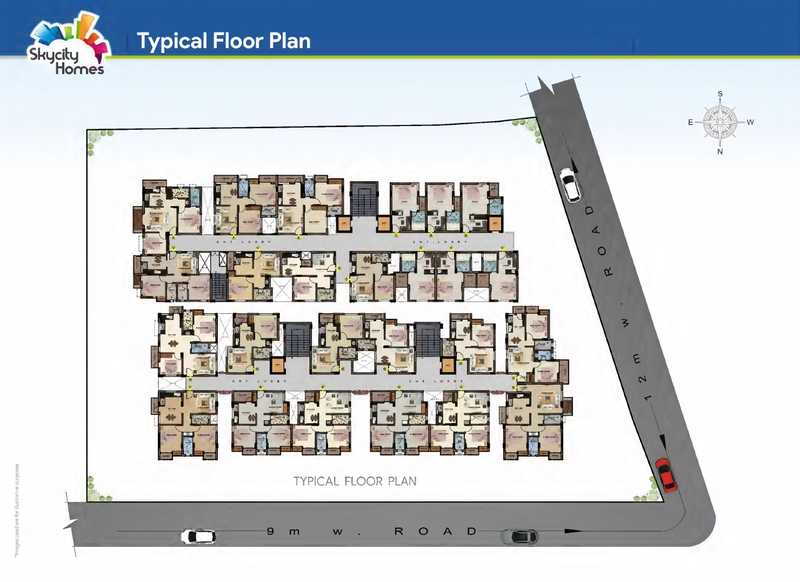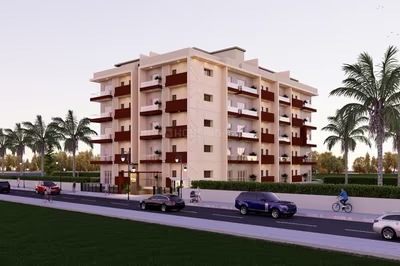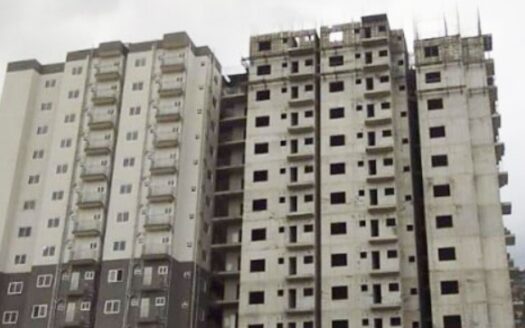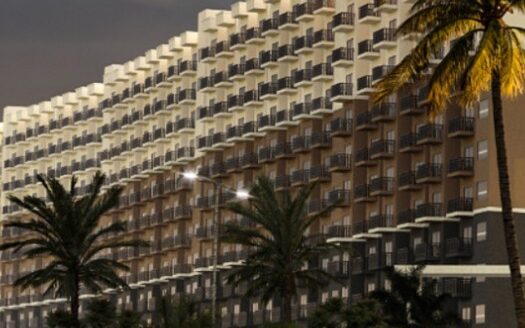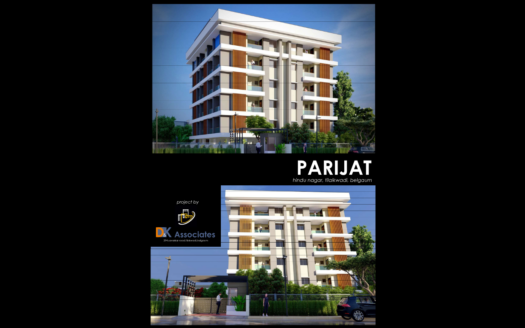Description
Why Select ?
- Vastu compliant
- Affordable pricing
- Near all amenities
- Close to major hub ( Tilakwadi)
Project Info :
Located in a city that presents promising opportunities, presents a selection of luxurious, meticulously designed 1 and 2-BHK apartments that are tailor-made for your needs. Offering every essential convenience and indulgence for a comfortable and extravagant way of life, stands as an exceptional residence that caters to a vibrant atmosphere. Ideal for those looking for an elevated standard of living. With unparalleled proximity to hospitals, restaurants, educational institutions, and markets, it undeniably boasts the ideal locale for your dream home.
These Homes is conveniently situated in the Parvati Nagar, Belgaum and is a project that is well planned. The project is smartly constructed, and all the units are Ready to move in. Strategically located, the complete address of this project is Parvati Nagar, Belgaum, Karnataka. The required pincode of the project is 590001. With all modern conveniences at your disposal, This Homes will ensure a quality living experience.
Apartments ( what kind of properties)
Offers a range of property options, including 1 and 2 BHK apartments.
1 and 2 BHK ( Sizes of property)
The project consists of 1 and 2 BHK apartments in varied carpet sizes.
Price List of Apartments ( prices)
The prices of 1 and 2 BHK apartments for sale, available on request. Explore the project brochure for further details on price or connect with one of us today.
*Price is subject to change as per market conditions.*
These homes are Ready to move in at 20 lakhs.
Touch Legal Com/ Issues
- “ The experts at axya global are at your service if you need any help, lawyers, lenders, help with banks, and we guide you through the entire process with you from start to finish”.
This is a renowned ongoing project located all across Belgavi. This project provides affordable options for 1 and 2 BHK apartments, with sizes ranging from 500-650 for 1 BHK and 750 to 1100 sq. ft. for 2 BHK. The residents of this project can enjoy various amenities that promote relaxation and leisure. is conveniently situated in Parvati Nagar, near the 2nd gate in Tilakwadi. It benefits from a promising social and physical infrastructure and a developing neighbourhood.
Specifications :-
STRUCTURE:
- R.C.C. framed structure.
DOORS & WINDOWS :
- Main door of standard teakwood. other door frames shall be JW. commercial door frames with shutters.
- Powder coated Aluminum windows in all rooms with Mosquito Mesh, along with safety M.S. grills.
ELECTRICAL:
- Concealed copper wiring with Finolex / Polycab or equivalent with modular switches.
- A.C. Point in master Bedroom
- T.V. cable & Telephone points in living room.
- Point for Washing machine.
- Provision for power backup
FLOORING & TILING :
- 24″ X 24″ Vitrified flooring with skirting in all rooms.
- Glazed tiles for Bathrooms upto 7ft. heights
- Standard Granite Kitchen Platform of 10ft. length with 4ft. height Glazed tiles
SANITARY & PLUMBING :
- Concealed plumbing with Jal / Equivalent fittings.
PAINT :
- Plastic emulsion for internal walls.
- Standard Paint for external walls.
RERA ID:- PRM/KA/RERA/1249/447/PR/180120/002365
- Principal and Interest
- Property Tax
- HOA fee

